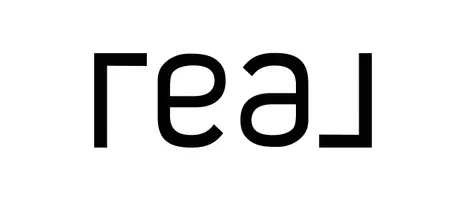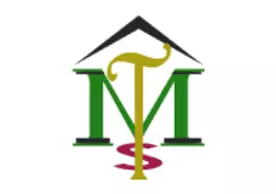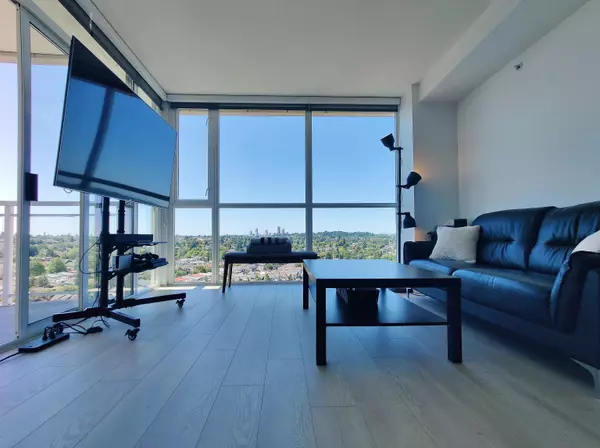Bought with Keller Williams Ocean Realty VanCentral
$739,000
For more information regarding the value of a property, please contact us for a free consultation.
4028 Knight ST #1602 Vancouver, BC V5N 5Y8
2 Beds
2 Baths
783 SqFt
Key Details
Property Type Condo
Sub Type Apartment/Condo
Listing Status Sold
Purchase Type For Sale
Square Footage 783 sqft
Price per Sqft $919
Subdivision King Edward Village Ii
MLS Listing ID R3023610
Sold Date 07/30/25
Bedrooms 2
Full Baths 2
HOA Fees $466
HOA Y/N Yes
Year Built 2008
Property Sub-Type Apartment/Condo
Property Description
Welcome Home to King Edward Village II. Fantastic Sub-PENTHOUSE 2 Bed 2 Bath w/ VIEW of City Skyline & Kingcrest Park! Immaculately well-kept; Owner occupied home. The most desirable floorplan in the complex; Features: floor-to-ceiling windows, bedrooms on opposite sides w/ bath, laminate floor, s/s appliance set, full master ensuite w/ walk-in closet, full-size Clothes Washer/Dryer, private balcony, 1 secured Parking & 1 Locker. All measurements are approximate, Buyer to verify if deemed important. Amazing daily convenience just below: Save-On Foods groceries, banks, restaurants, public library, easy Bus commute to downtown - Metrotown, UBC - Brentwood. Rentals and Pets OK!
Location
State BC
Community Knight
Area Vancouver East
Zoning CD-1
Rooms
Kitchen 1
Interior
Interior Features Elevator, Storage
Heating Baseboard, Electric
Flooring Laminate, Tile
Appliance Washer/Dryer, Dishwasher, Refrigerator, Stove
Laundry In Unit
Exterior
Exterior Feature Balcony
Community Features Retirement Community, Shopping Nearby
Utilities Available Electricity Connected, Water Connected
Amenities Available Exercise Centre, Trash, Maintenance Grounds, Hot Water, Management, Recreation Facilities
View Y/N Yes
View City Skyline View
Total Parking Spaces 1
Garage true
Building
Lot Description Central Location
Story 1
Foundation Concrete Perimeter
Sewer Public Sewer, Sanitary Sewer
Water Public
Others
Pets Allowed Yes With Restrictions
Restrictions Pets Allowed w/Rest.,Rentals Allowed
Ownership Freehold Strata
Read Less
Want to know what your home might be worth? Contact us for a FREE valuation!

Our team is ready to help you sell your home for the highest possible price ASAP








