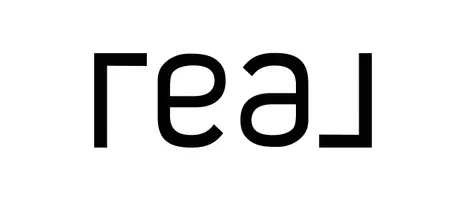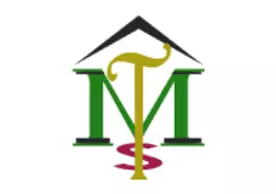Bought with Oakwyn Realty Northwest
$959,000
For more information regarding the value of a property, please contact us for a free consultation.
2635 Prince Edward ST #502 Vancouver, BC V5T 4V7
2 Beds
2 Baths
857 SqFt
Key Details
Property Type Condo
Sub Type Apartment/Condo
Listing Status Sold
Purchase Type For Sale
Square Footage 857 sqft
Price per Sqft $1,108
Subdivision Soma Lofts
MLS Listing ID R3034889
Sold Date 08/17/25
Bedrooms 2
Full Baths 2
HOA Fees $593
HOA Y/N Yes
Year Built 2005
Property Sub-Type Apartment/Condo
Property Description
Located in the heart of Mt Pleasant you will love the uniqueness of the architectural features at Soma Lofts. This 857 sq ft, 2 bedroom, 2 bath condo has been freshly painted and features newly installed plank laminate flooring emphasising the 10 ft ceilings, concrete exposed walls, and floor to ceiling windows. The spacious gourmet kitchen has gas stove, S/S apps, granite island. Adjustable sliders between great rm and 2nd bdrm allows for muti use. The Primary bedroom has a 3 pce ensuite and lots of closet space. The Flex Room can be used as an office, yoga or storage rm.. Steps to trendy restaurants, shops, transit, parks, and schools. Rarely available 2 car parking spots, with 1 EV ready. Common area has view Garden Terrace Patio, Fitness Rm, Bike Rm .
Location
State BC
Community Mount Pleasant Ve
Area Vancouver East
Zoning C-3A
Rooms
Kitchen 1
Interior
Interior Features Storage
Heating Baseboard, Electric
Flooring Laminate, Tile
Appliance Washer/Dryer, Dishwasher, Refrigerator, Stove
Laundry In Unit
Exterior
Exterior Feature Balcony
Community Features Shopping Nearby
Utilities Available Electricity Connected, Natural Gas Connected, Water Connected
Amenities Available Bike Room, Exercise Centre, Recreation Facilities, Caretaker, Trash, Maintenance Grounds, Gas, Management, Snow Removal
View Y/N No
Roof Type Other
Accessibility Wheelchair Access
Exposure East
Total Parking Spaces 2
Garage true
Building
Lot Description Central Location, Lane Access, Recreation Nearby
Story 1
Foundation Concrete Perimeter
Sewer Sanitary Sewer, Storm Sewer
Water Public
Others
Pets Allowed Cats OK, Dogs OK, Number Limit (Two), Yes With Restrictions
Restrictions Pets Allowed w/Rest.,Rentals Allowed,Smoking Restrictions
Ownership Freehold Strata
Read Less
Want to know what your home might be worth? Contact us for a FREE valuation!

Our team is ready to help you sell your home for the highest possible price ASAP








