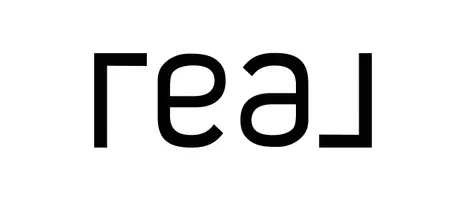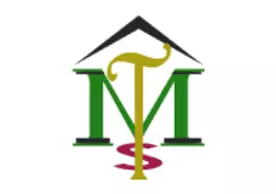Bought with Team 3000 Realty Ltd.
$1,049,000
For more information regarding the value of a property, please contact us for a free consultation.
35931 Empress DR #13 Abbotsford, BC V3G 2M8
4 Beds
3 Baths
2,940 SqFt
Key Details
Property Type Townhouse
Sub Type Townhouse
Listing Status Sold
Purchase Type For Sale
Square Footage 2,940 sqft
Price per Sqft $356
Subdivision Majestic Ridge
MLS Listing ID R2917849
Sold Date 12/09/24
Bedrooms 4
Full Baths 3
HOA Fees $602
HOA Y/N Yes
Year Built 1998
Property Sub-Type Townhouse
Property Description
VIEWS. Discover this nearly 3,000 sq.ft. executive townhome in East Abby with breathtaking views of Mt. Baker, Mt. Cheam and the picturesque valley from 3 balconies spanning 700 sq.ft. Designed with versatility in mind, this 4 bed 3 bath home w/ an oversized garage is perfect for multi-generational living, including newly renovated separate living quarters ideal for in-laws, teenagers or guests. Pride of ownership is evident throughout this gated community and supported by a proactive and well-managed strata. New roofs, decks and railings provide peace of mind knowing that the big ticket items have already been taken care of. With easy access to Hwy 1, yet backing onto greenspace, balance nature and modern comfort while enjoying a perfect blend of luxury, privacy and accessibility.
Location
State BC
Community Abbotsford East
Area Abbotsford
Zoning N4
Rooms
Kitchen 1
Interior
Interior Features Vaulted Ceiling(s)
Heating Forced Air, Natural Gas
Flooring Mixed
Fireplaces Number 2
Fireplaces Type Insert, Gas
Window Features Window Coverings
Appliance Washer/Dryer, Dishwasher, Refrigerator, Cooktop
Laundry In Unit
Exterior
Exterior Feature Balcony
Garage Spaces 2.0
Community Features Gated, Shopping Nearby
Utilities Available Electricity Connected, Natural Gas Connected, Water Connected
Amenities Available Trash, Maintenance Grounds, Management, Sewer, Snow Removal
View Y/N Yes
View Mt. Baker, Mt. Cheam, Valley
Roof Type Asphalt
Porch Patio, Deck
Exposure South
Total Parking Spaces 4
Garage true
Building
Lot Description Near Golf Course, Greenbelt, Private, Recreation Nearby
Story 2
Foundation Concrete Perimeter
Sewer Public Sewer, Sanitary Sewer, Storm Sewer
Water Public
Others
Pets Allowed Cats OK, Dogs OK, Number Limit (One), Yes With Restrictions
Restrictions Pets Allowed w/Rest.
Ownership Freehold Strata
Security Features Prewired,Smoke Detector(s),Fire Sprinkler System
Read Less
Want to know what your home might be worth? Contact us for a FREE valuation!

Our team is ready to help you sell your home for the highest possible price ASAP








