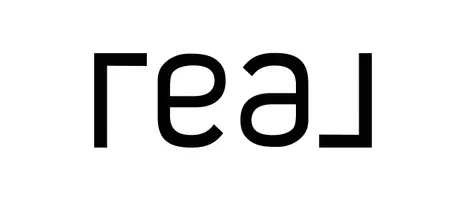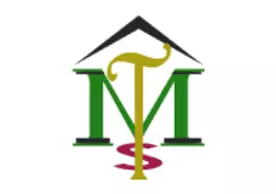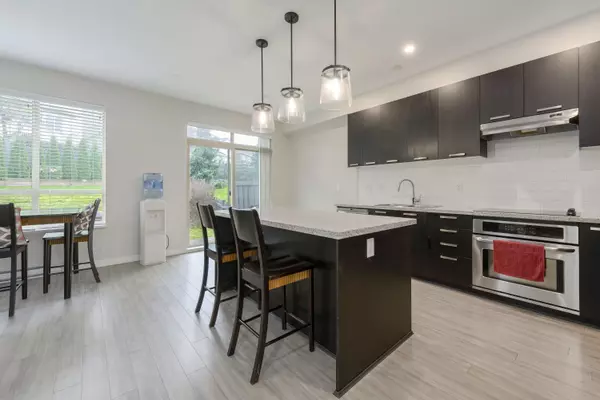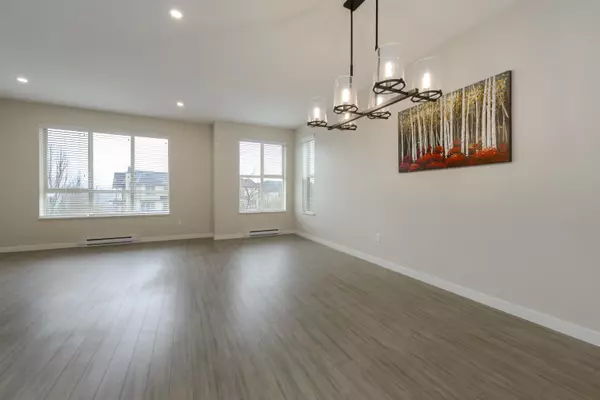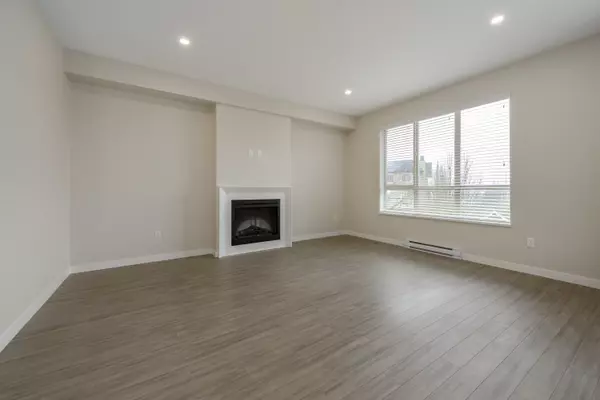Bought with Macdonald Realty (Surrey/152)
$1,295,000
For more information regarding the value of a property, please contact us for a free consultation.
10595 Delsom Crescent CRES #31 Delta, BC V4C 0C2
3 Beds
4 Baths
2,280 SqFt
Key Details
Property Type Townhouse
Sub Type Townhouse
Listing Status Sold
Purchase Type For Sale
Square Footage 2,280 sqft
Price per Sqft $559
Subdivision Sunstone
MLS Listing ID R2948699
Sold Date 01/05/25
Style 3 Storey
Bedrooms 3
Full Baths 3
HOA Fees $464
HOA Y/N Yes
Year Built 2012
Property Sub-Type Townhouse
Property Description
Hard to find! Check out this magnificent 2280 sq ft Duplex style 2 level (w/bsmt) townhome featuring a large driveway (plus double side by side garage) and a huge backyard. Located in the prestigious Capella Complex, another one of Polygon's elegant additions to the master-planned community of Sunstone in North Delta. A bright and spacious open floorplan featuring 9ft ceilings, generously sized master bedroom (w/view of Annacis bridge and city lights, bsmt rec rm/4th bdrm (w/full bath). Modern gourmet kitchen w/shaker cabinetry, granite counters and oversized island. Move in ready and in spotless condition: just updated with new carpets, light fixtures and interior paint. Enjoy the exclusive 12,000 sq ft Sunstone Club with swimming pool, gym, sports facilities and fireside gathering place.
Location
State BC
Community Nordel
Area N. Delta
Zoning CD348-
Rooms
Kitchen 1
Interior
Interior Features Guest Suite
Heating Baseboard, Electric
Flooring Laminate, Wall/Wall/Mixed
Fireplaces Type Electric
Appliance Washer/Dryer, Dishwasher, Refrigerator, Cooktop
Exterior
Exterior Feature Garden, Playground, Tennis Court(s)
Garage Spaces 2.0
Pool Outdoor Pool
Utilities Available Electricity Connected, Water Connected
Amenities Available Clubhouse, Exercise Centre, Recreation Facilities, Trash, Maintenance Grounds, Sewer, Snow Removal, Water
View Y/N Yes
View View of City
Roof Type Asphalt
Porch Patio
Total Parking Spaces 4
Garage true
Building
Lot Description Central Location, Cul-De-Sac
Story 3
Foundation Concrete Perimeter
Sewer Public Sewer, Sanitary Sewer, Storm Sewer
Water Public
Others
Pets Allowed Yes
Ownership Freehold Strata
Read Less
Want to know what your home might be worth? Contact us for a FREE valuation!

Our team is ready to help you sell your home for the highest possible price ASAP


