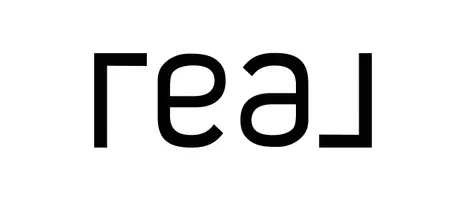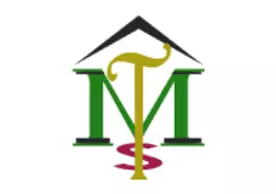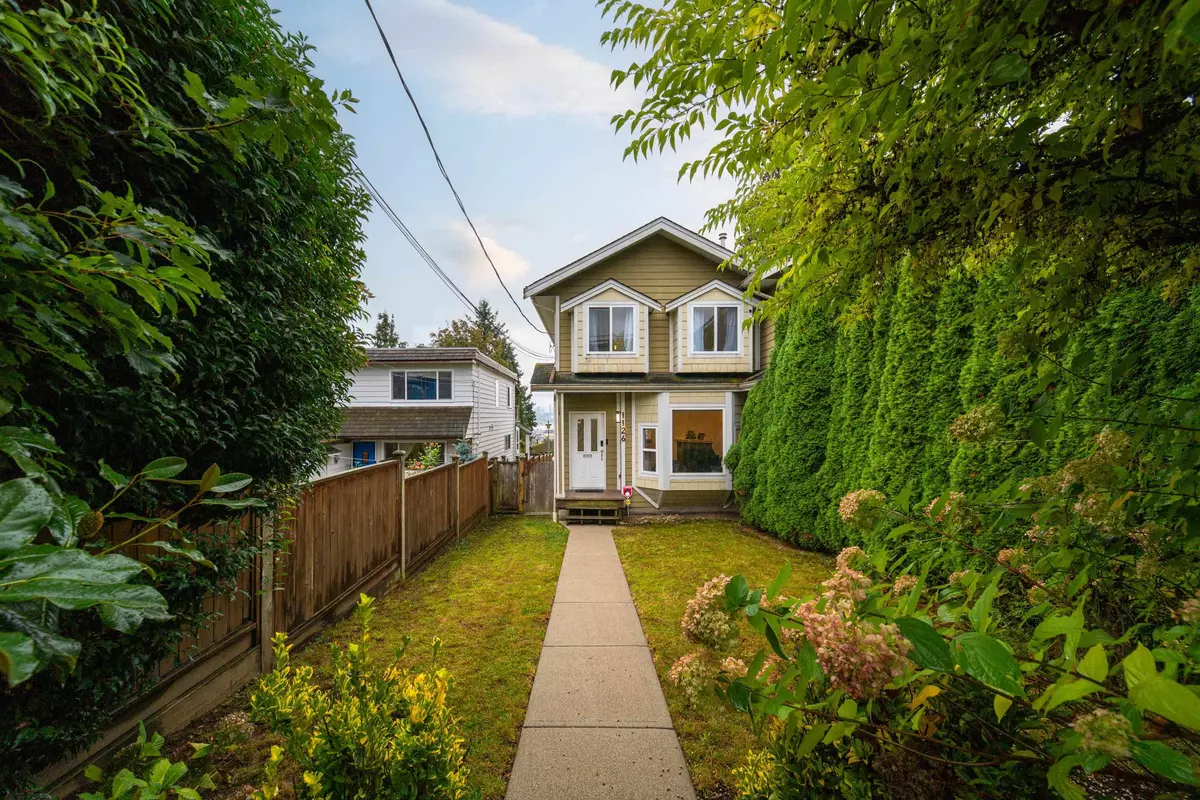
1126 Rochester AVE Coquitlam, BC V3K 2X4
3 Beds
3 Baths
1,667 SqFt
Open House
Sat Oct 18, 2:00pm - 4:00pm
Sun Oct 19, 12:00pm - 2:00pm
UPDATED:
Key Details
Property Type Single Family Home
Sub Type Half Duplex
Listing Status Active
Purchase Type For Sale
Square Footage 1,667 sqft
Price per Sqft $809
MLS Listing ID R3058820
Bedrooms 3
Full Baths 2
HOA Y/N Yes
Year Built 2004
Property Sub-Type Half Duplex
Property Description
Location
State BC
Community Maillardville
Area Coquitlam
Zoning RT1
Direction South
Rooms
Kitchen 1
Interior
Interior Features Storage
Heating Electric, Forced Air, Hot Water
Flooring Laminate, Tile, Carpet
Fireplaces Number 1
Fireplaces Type Gas
Appliance Washer/Dryer, Dishwasher, Refrigerator, Stove
Laundry In Unit
Exterior
Exterior Feature Private Yard
Garage Spaces 1.0
Garage Description 1
Community Features Shopping Nearby
Utilities Available Electricity Connected, Natural Gas Connected, Water Connected
View Y/N Yes
View FRASER RIVER AND MT BAKER
Roof Type Asphalt,Torch-On
Porch Patio, Deck
Total Parking Spaces 2
Garage Yes
Building
Lot Description Central Location, Lane Access, Recreation Nearby
Story 2
Foundation Concrete Perimeter
Sewer Public Sewer, Sanitary Sewer, Storm Sewer
Water Public
Locker No
Others
Restrictions No Restrictions
Ownership Freehold Strata
Virtual Tour https://www.youtube.com/watch?v=riesGhRoYUU








