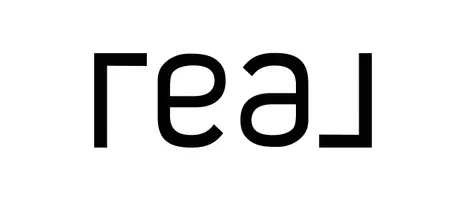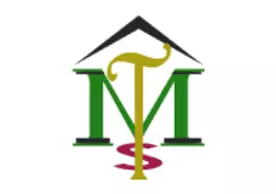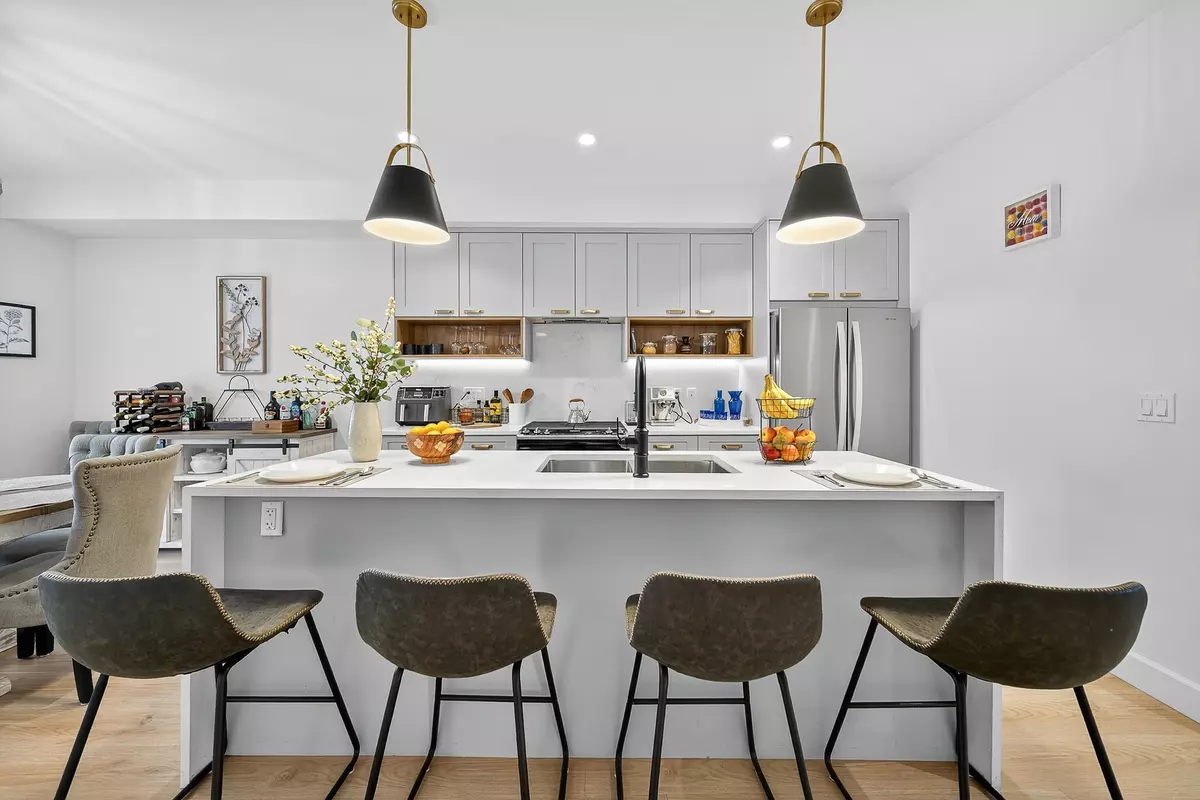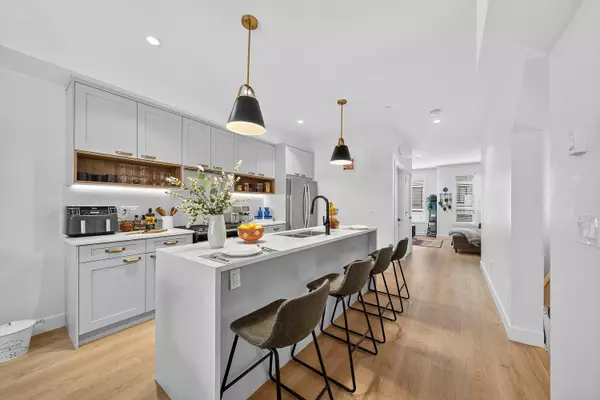
5476 Brydon CRES #16 Langley, BC V3A 0N7
2 Beds
3 Baths
1,440 SqFt
Open House
Sat Oct 18, 11:30am - 1:30pm
Sun Oct 19, 2:30pm - 4:30pm
UPDATED:
Key Details
Property Type Townhouse
Sub Type Townhouse
Listing Status Active
Purchase Type For Sale
Square Footage 1,440 sqft
Price per Sqft $540
Subdivision Brydon Living
MLS Listing ID R3058385
Style 3 Storey
Bedrooms 2
Full Baths 2
Maintenance Fees $248
HOA Fees $248
HOA Y/N Yes
Year Built 2021
Property Sub-Type Townhouse
Property Description
Location
State BC
Community Langley City
Area Langley
Zoning CD
Rooms
Kitchen 1
Interior
Interior Features Central Vacuum Roughed In
Heating Electric
Window Features Window Coverings
Appliance Washer/Dryer, Dishwasher, Disposal, Refrigerator, Stove, Microwave
Laundry In Unit
Exterior
Garage Spaces 2.0
Garage Description 2
Fence Fenced
Community Features Shopping Nearby
Utilities Available Community, Electricity Connected, Natural Gas Connected, Water Connected
Amenities Available Trash, Maintenance Grounds, Management, Sewer, Snow Removal, Water
View Y/N No
Roof Type Torch-On
Street Surface Paved
Porch Patio, Rooftop Deck
Total Parking Spaces 2
Garage Yes
Building
Story 3
Foundation Concrete Perimeter
Sewer Public Sewer, Sanitary Sewer
Water Public
Locker No
Others
Pets Allowed Cats OK, Dogs OK, Yes
Restrictions Pets Allowed,Rentals Allowed
Ownership Freehold Strata
Virtual Tour https://media.fraservalleyvirtual.com/5476-Brydon-Crescent








