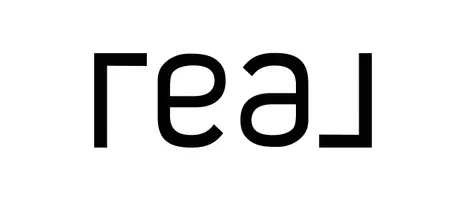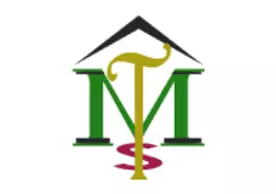
24076 112 AVE #77 Maple Ridge, BC V2W 0K2
4 Beds
4 Baths
1,725 SqFt
UPDATED:
Key Details
Property Type Townhouse
Sub Type Townhouse
Listing Status Active
Purchase Type For Sale
Square Footage 1,725 sqft
Price per Sqft $509
Subdivision Creekside
MLS Listing ID R3057965
Style 3 Storey
Bedrooms 4
Full Baths 3
Maintenance Fees $335
HOA Fees $335
HOA Y/N Yes
Year Built 2020
Property Sub-Type Townhouse
Property Description
Location
State BC
Community Cottonwood Mr
Area Maple Ridge
Zoning RM-1
Direction South
Rooms
Kitchen 1
Interior
Interior Features Central Vacuum Roughed In
Heating Baseboard, Electric
Flooring Laminate, Wall/Wall/Mixed
Fireplaces Number 1
Fireplaces Type Electric
Window Features Window Coverings
Appliance Washer/Dryer, Dishwasher, Refrigerator, Stove, Microwave
Exterior
Exterior Feature Playground, Balcony, Private Yard
Garage Spaces 2.0
Garage Description 2
Fence Fenced
Community Features Shopping Nearby
Utilities Available Electricity Connected, Natural Gas Connected, Water Connected
Amenities Available Clubhouse, Caretaker, Trash, Maintenance Grounds, Management, Recreation Facilities, Snow Removal
View Y/N Yes
View City and Greenspace
Roof Type Asphalt
Porch Patio, Deck
Exposure South
Total Parking Spaces 3
Garage Yes
Building
Lot Description Private, Recreation Nearby
Story 3
Foundation Concrete Perimeter, Slab
Sewer Public Sewer, Sanitary Sewer, Storm Sewer
Water Public
Locker No
Others
Pets Allowed Cats OK, Dogs OK, Number Limit (Two), Yes With Restrictions
Restrictions Pets Allowed w/Rest.,Rentals Allowed,Smoking Restrictions
Ownership Freehold Strata
Security Features Prewired








