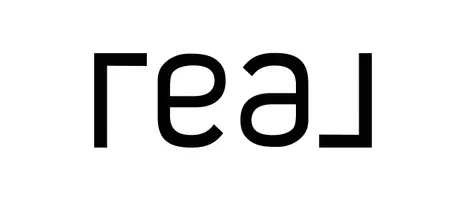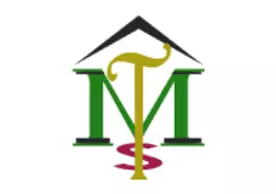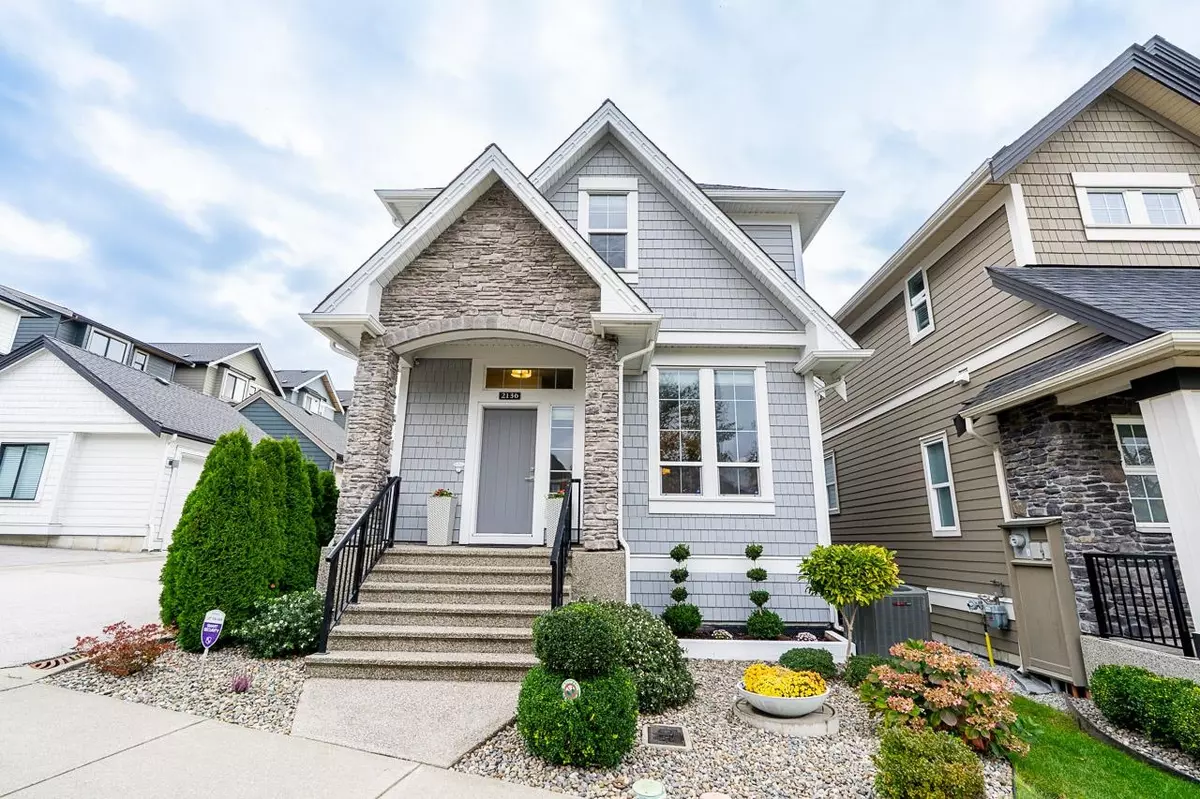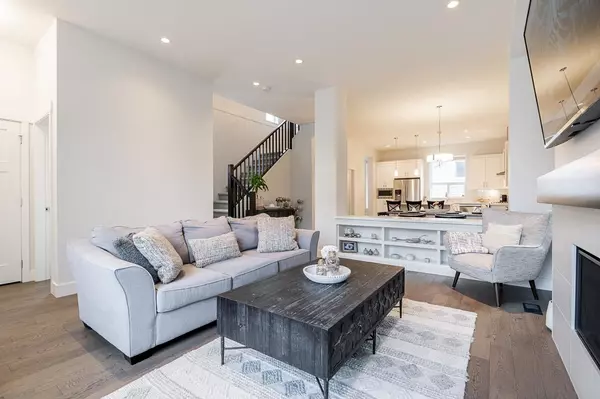
2136 164a ST Surrey, BC V3Z 0V5
5 Beds
4 Baths
2,645 SqFt
Open House
Sat Oct 18, 2:00pm - 4:00pm
Sun Oct 19, 2:00pm - 4:00pm
UPDATED:
Key Details
Property Type Single Family Home
Sub Type Single Family Residence
Listing Status Active
Purchase Type For Sale
Square Footage 2,645 sqft
Price per Sqft $668
Subdivision Edgewood Gate
MLS Listing ID R3058001
Bedrooms 5
Full Baths 3
HOA Y/N No
Year Built 2019
Lot Size 3,049 Sqft
Property Sub-Type Single Family Residence
Property Description
Location
State BC
Community Grandview Surrey
Area South Surrey White Rock
Zoning RF-9
Direction East
Rooms
Kitchen 2
Interior
Interior Features Central Vacuum Roughed In
Heating Forced Air
Cooling Central Air, Air Conditioning
Flooring Hardwood, Carpet
Fireplaces Number 1
Fireplaces Type Insert, Gas
Appliance Washer/Dryer, Dishwasher, Refrigerator, Stove, Microwave, Oven, Range Top
Exterior
Exterior Feature Private Yard
Garage Spaces 2.0
Garage Description 2
Fence Fenced
Community Features Shopping Nearby
Utilities Available Electricity Connected, Natural Gas Connected, Water Connected
View Y/N Yes
View some trees
Roof Type Asphalt
Porch Patio, Deck
Total Parking Spaces 4
Garage Yes
Building
Lot Description Central Location, Recreation Nearby
Story 2
Foundation Concrete Perimeter
Sewer Public Sewer
Water Public
Locker No
Others
Ownership Freehold NonStrata
Security Features Security System,Smoke Detector(s)
Virtual Tour https://vimeo.com/1126270090








