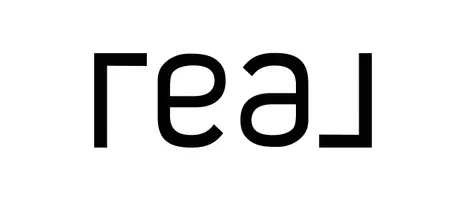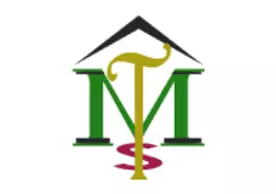
1831 Walnut CRES Coquitlam, BC V3J 7T4
5 Beds
4 Baths
3,535 SqFt
Open House
Sat Oct 18, 1:00pm - 3:00pm
Sun Oct 19, 1:00pm - 3:00pm
UPDATED:
Key Details
Property Type Single Family Home
Sub Type Single Family Residence
Listing Status Active
Purchase Type For Sale
Square Footage 3,535 sqft
Price per Sqft $581
MLS Listing ID R3053687
Bedrooms 5
Full Baths 3
HOA Y/N No
Year Built 1988
Lot Size 6,969 Sqft
Property Sub-Type Single Family Residence
Property Description
Location
State BC
Community Central Coquitlam
Area Coquitlam
Zoning R-1
Direction South
Rooms
Kitchen 1
Interior
Interior Features Pantry, Central Vacuum, Vaulted Ceiling(s), Wet Bar
Heating Forced Air, Heat Pump
Cooling Central Air, Air Conditioning
Flooring Hardwood, Mixed, Tile, Carpet
Fireplaces Number 2
Fireplaces Type Gas
Window Features Window Coverings
Appliance Washer/Dryer, Dishwasher, Refrigerator, Stove
Exterior
Garage Spaces 2.0
Garage Description 2
Fence Fenced
Community Features Shopping Nearby
Utilities Available Electricity Connected, Natural Gas Connected, Water Connected
View Y/N No
Roof Type Asphalt
Porch Patio
Total Parking Spaces 4
Garage Yes
Building
Lot Description Central Location, Near Golf Course, Recreation Nearby
Story 2
Foundation Concrete Perimeter
Sewer Public Sewer, Sanitary Sewer, Storm Sewer
Water Public
Locker No
Others
Ownership Freehold NonStrata
Virtual Tour https://my.matterport.com/show/?m=wxdEfiBWKP9








